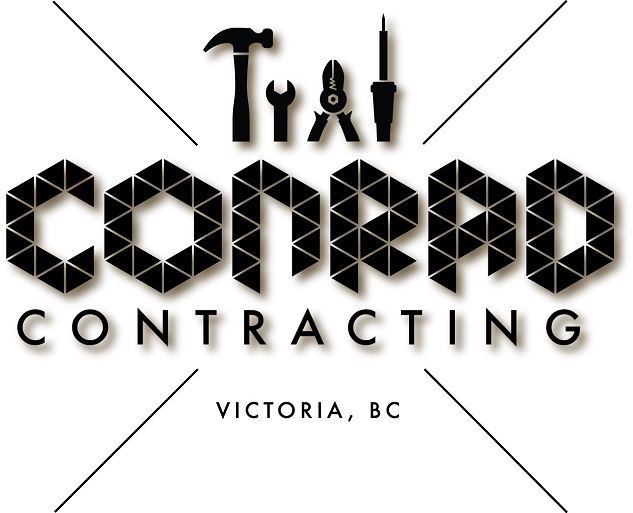Every attic is different, but a few established norms and practices will help guide you through your Attic renovation
Height codes: When you remodel your attic, a good contractor will know the that usually atleast half of your finished Attic must be atleast 7 feet high and usually there is a minimum on width for this area too, as well as square footage. A local building official can help you assess how the rules will apply, or you can leave it to us, we know how modifications like dormers can resolve height shortcomings and we always build to code.
We will check your structure thoroughly. A finished attic will of course weight more than it did originally. We work with Architects and Engineers who will inspect your house's foundation and framing to make sure they can carry the extra weight of the proposed remodel. We usually need to strengthen the attics floor joists, which more often than not, are too shallow or spaced much too far apart.
Beefier floor joists will also quiet things down in the attic, as will filling the bays with blown-in dense-pack insulation. We can use eco, spray foam or fiberglass. And don't forget carpet or area rugs.
Access: If you are going to build a stair-case from scratch, as we love to do, consider a switch back layout as seen in our Madrona Drive Home ( below ). It requires more room than a straight run, but its layout is more squarish than linear, hence freeing up living space in cramped attic areas. Make sure the landing is big enough to maneuver furniture upstairs.
Design note : A focal point at the top of the attic stairs, draws people up
Ceiling and Wall paneling
Paneling with or without applied moldings is an elegant touch for any remodeled attic space - ( below is one of our attic remodels utilizing V groove wood paneling ) Stained or left bare, wood makes a low-ceiling attic feel snug and cozy. You can vary the look by using boards of different widths.
One could also go for a more traditional, timeless approach for an older home and add a Ceiling Finish with Beadboard Panels
Beadboard panel ceiling for a timeless, classical approach
These bead boards are not labor intensive to install and protect the ceiling from dings and dents, as does the above approach. The ceiling above has recessed LED fixtures tucked completely out of the way. They do not generate unwanted heat and cna have insulation installed carefully around them. We recommend these for Attic ceilings
Install a Ceiling Fan
If you've got the headroom, a fan will make a finished attic more comfortable and breezy in warmer monthsIf you flip the reverse switch in winter, it will push warmer air down to keep you cozy.
If you choose not to get for the rustic wood finish in your Attic remodel ( as we did above for Madrona ) and would rather paint, All white is a pretty solid choice or just light hues in general, such as warm whites, ivory, cream etc which makes the tiniest attic feel larger. Be careful not to get an antiseptic look by going too white
Insulation: Spray foam insulation costs two to three times more than fiberglass batte insulation, but it is worth it. The roof is a major pathway to heat loss—and gain—so it's worth shelling out the extra bucks for spray foam.
Angles: An attics quirky angles add charm, as do dormers. With some clever interior design, you can zone living areas under dormers and utilize the angles to your design benefit. We work with Brian Paquette of Seattle who does a great job on Interiors
Hope these pointers helped. Contact us if you would like us to take at your Attic and give you a free estimate or quote!
(250) 508-6601
.




